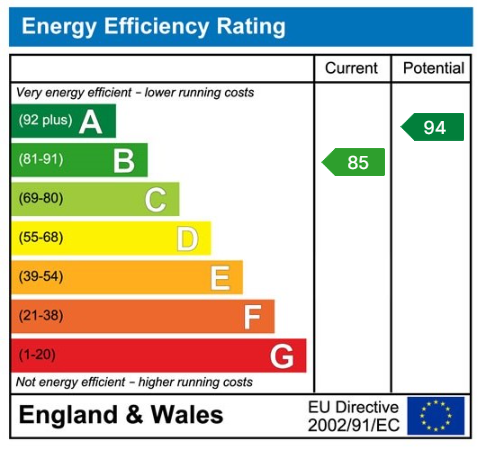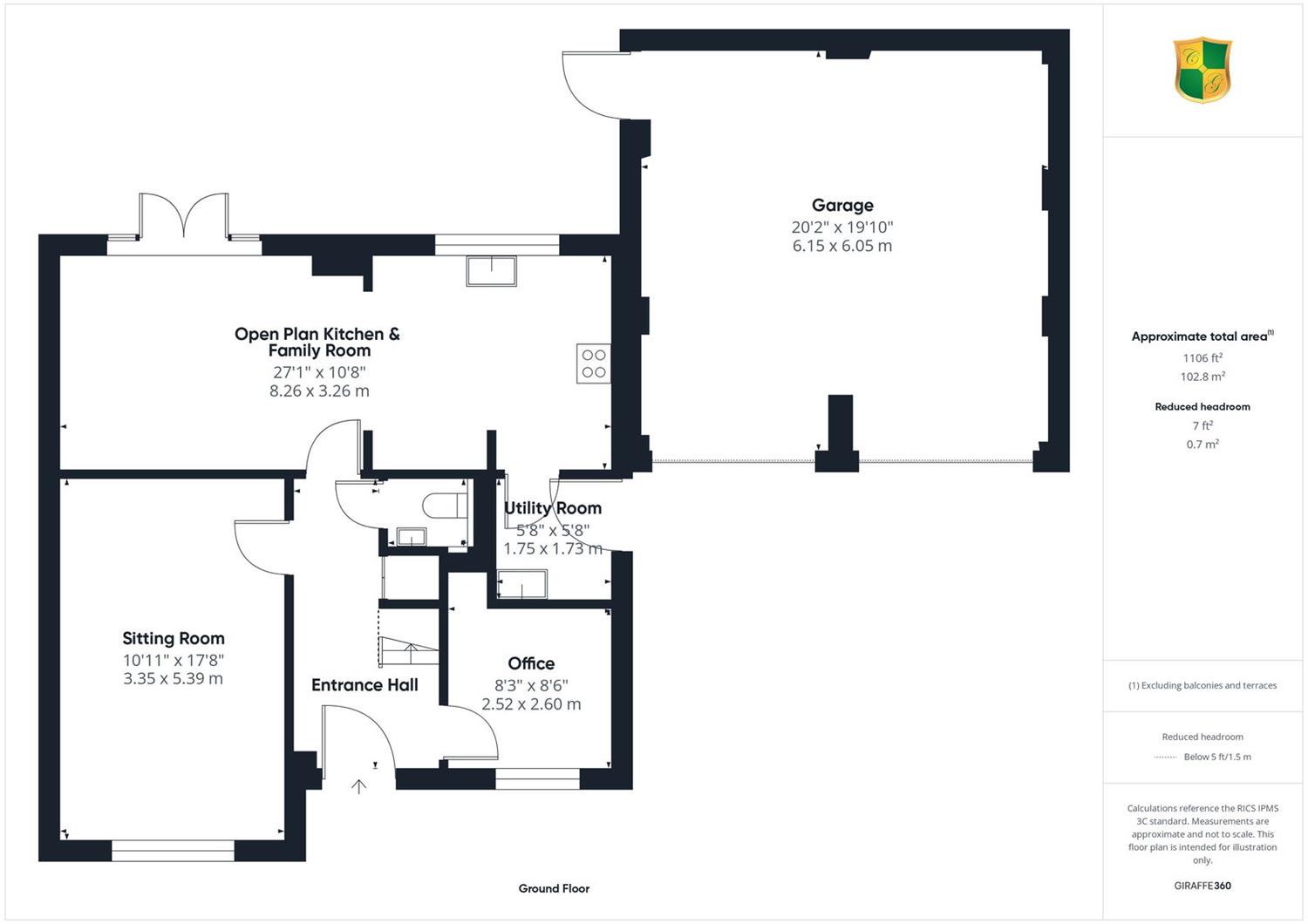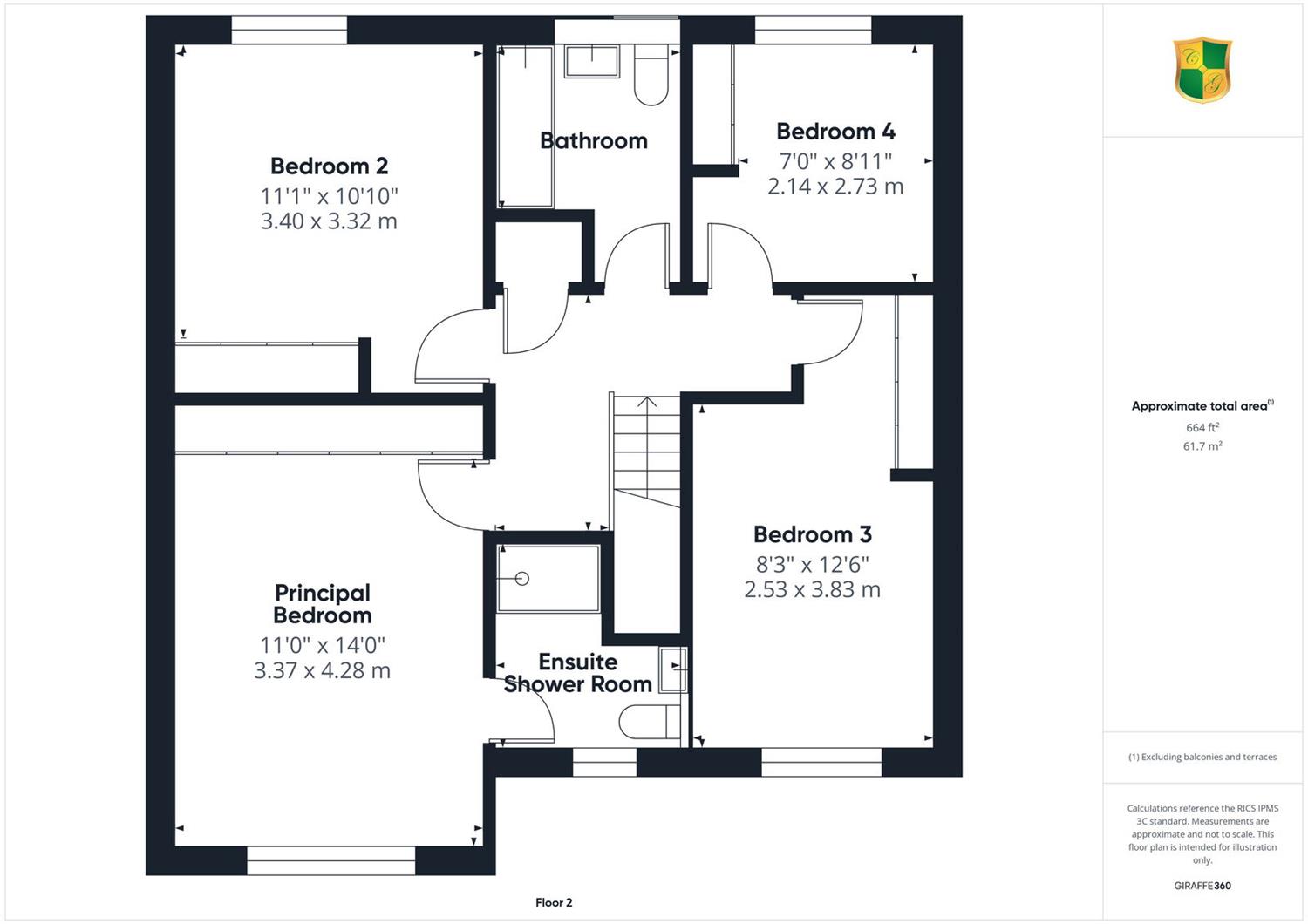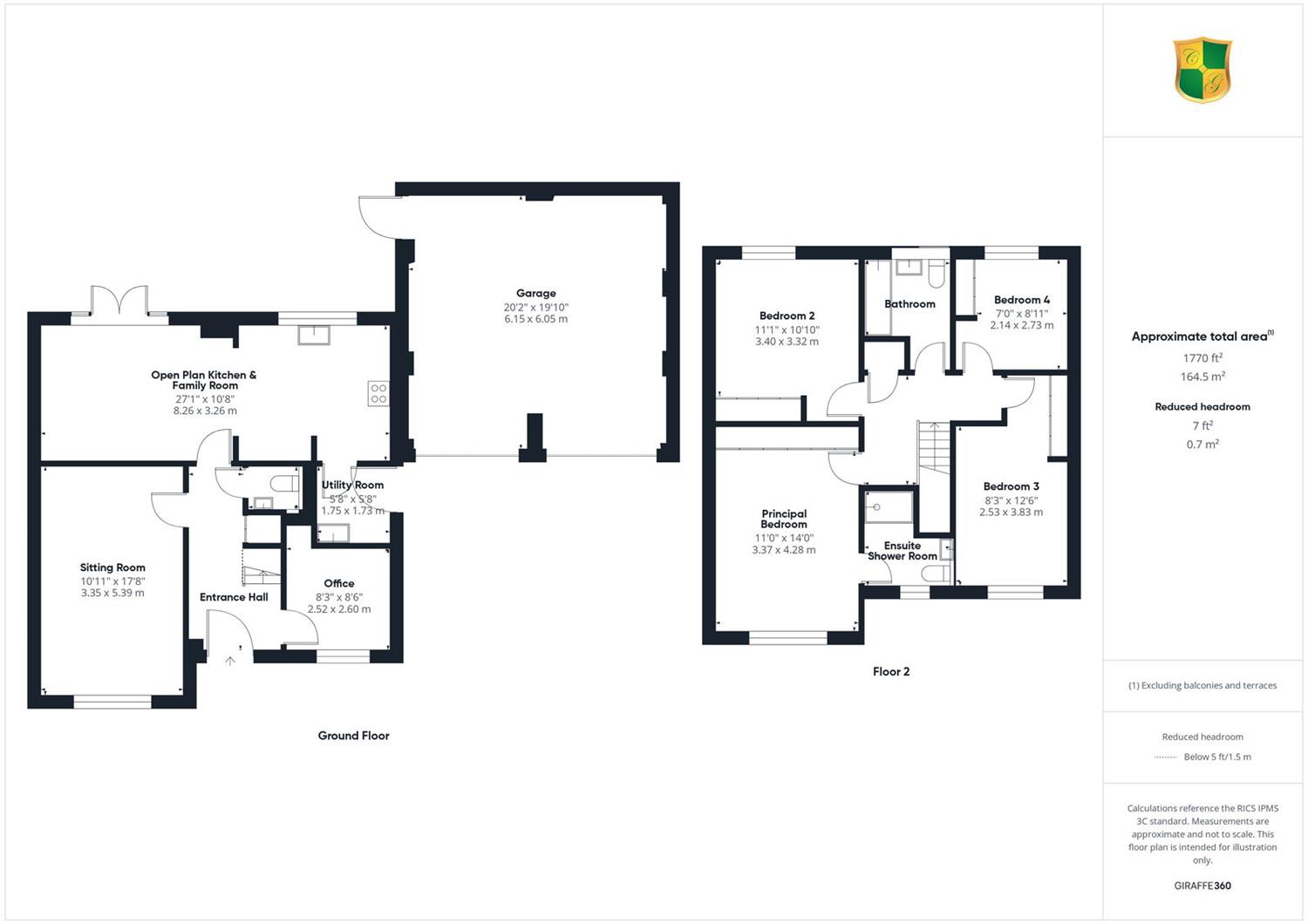Woodpeckers, Billingshurst, West Sussex.
Guide Price £750,000
Available

4
bedrooms

2
bathrooms

3
receptions
A beautifully finished four bedroom detached family home, with double garage and parking for up to 6 cars. Located at the end of a quiet cul-de-sac with idyllic countryside views.
- DETACHED FAMILY HOME
- NEARLY NEW WITH REMAINDER OF NEW BUILD WARRANTY
- FOUR BEDOOMS, 2 BATHROOMS
- SITTING ROOM, KITCHEN/FAMILY ROOM, UTILITY & STUDY
- DOWNSTAIRS CLOAKROOM
- PARKING FOR UP TO 6 CARS & DOUBLE GARAGE
- COUNTRYSIDE VIEWS FRONT & REAR
- QUIET CUL-DE-SAC LOCATION
- CLOSE TO STATION & VILLAGE AMMENITIES
An executive, detached family home, presented immaculately throughout and conveniently located in the sought after Woodcroft Park development in Billingshurst village. Built by Bellway Homes in 2023 as part of their highly specified Artisan collection, "The Philosopher" is a well proportioned four bedroom home with this example enjoying a most desirable position, being on the western fringe of the development and backing onto the beautiful West Sussex countryside. Woodcroft Park is an exquisite collection of homes, which has been thoughtfully developed and meticulously maintained, offering a perfect blend of rural charm and modern convenience living. The property is located under a mile from Billingshurst train station, Primary School, Nursery, and secondary school, as well as being within easy reach of the village amenities.
LOCATION: The thriving village has a comprehensive range of amenities and shopping facilities including a large Sainsbury’s supermarket, post office, two bakers, a butcher’s shop, café’s and other independent retailers along with a good public library, churches of many faiths, and some lovely pubs and restaurants, plus takeaways. There is also a leisure centre with indoor swimming pool and gym. A recent addition is the “Made for Business” commercial park with retailers such as Screwfix, Toolstation, Lidl, Costa drive through and Morrison/Greggs Petrol forecourt shop. For commuters there is a main line railway station (London Victoria approximately 65 minutes) and there are excellent road links to via the A29 and A272 to the motorway network and beyond. Horsham is about seven miles distant and Gatwick Airport is about 21 miles.
The accommodation comprises:
Covered Front Door opening to
Entrance Hall
A spacious and welcoming entrance hall with understairs storage cupboard, downlighting, radiator, doors to all rooms, and stairs rising to the first floor landing.
Sitting Room
A large sitting room with front aspect window, two radiators and media centre.
Open Plan Kitchen & Family Room
This expansive open plan space has two defined areas with the kitchen comprising a range of eye and base level cabinets and drawers, quartz worktops and upstands, inset one and a half bowl sink with worktop routed drainer, integrated fridge freezer, integrated double AEG electric oven, integrated five burner induction hob with extractor hood over, integrated dishwasher, rear aspect window overlooking the garden and countryside beyond, downlighting, and door to utility room. The dining/family area is open to the kitchen and has French doors leading to the rear garden, two radiators, and downlighting.
Utility Room
A separate utility room with matching cabinetry and worktops, inset sink and worktop routed drainer, space and plumbing for washing machine, display shelving, cupboard housing gas fired boiler, radiator, downlighting, and side access door.
Study
The study has a front aspect window, radiator, and media point.
Cloakroom
With low level WC, wash hand basin, radiator, downlighting, and extractor fan.
From the entrance hall stairs rise to the First Floor Landing where there is a large airing cupboard housing the pressurized hot water tank, a loft hatch accessing the cavernous loft space, radiator and doors to all rooms.
Principal Bedroom
A bright and spacious principal bedroom suite with front aspect window, full width fitted wardrobes with hanging, shelving and mirrored sliding doors, radiator, door to ensuite shower room.
Ensuite Shower Room
A luxury shower suite comprising Roca sanitary ware and fittings with oversized walk-in shower, shower mixer and shower attachment, low-level WC with concealed dual flush, wall hung wash hand basin with mixer tap, heated towel radiator, shaver point, obscured front aspect window, downlighting, and extractor fan.
Bedroom 2
A second double bedroom with rear aspect window overlooking the beautiful countryside views, radiator, and fitted wardrobes.
Bedroom 3
A further double bedroom with front aspect window, radiator, and fitted wardrobes.
Bedroom 4
A fourth bedroom with rear aspect window, fitted wardrobes, and radiator.
Family Bathroom
A luxury bathroom suite comprising an enclosed panel bath with bath mixer and wall mounted shower attachment, low-level WC with concealed dual flush, wall hung wash hand basin with mixer tap, obscured rear aspect window, heated towel radiator, downlighting, and extractor fan.
Garage
A large double garage with power, lighting, up and over doors to the front and side door accessing the garden.
OUTSIDE
The property occupies an unusually large plot for such a new home, and is positioned toward the end of a private cul-de-sac, making this a very secluded home. Now occupied for a little over a year, the gardens, front and rear, are becoming more establish and will only improve further as time goes on. To the front, there is a large block paved driveway providing parking for 4-6 cars and accessing the double garage. There is a front lawn with two shrub borders and a paved path leading to the front door. To the rear, the partly walled garden is wonderfully secluded and is mainly laid to lawn, with steps rising to a raised patio, making a fabulous outside entertainment space. The patio continues to the side of the property where there is a side access gate.
Annual Estates Charge - £456.00
Council Tax Band - F
ref: 25/5806/21/05
Referral Fees: Courtney Green routinely refer prospective purchasers to Nepcote Financial Ltd who may offer to arrange insurance and/or mortgages. Courtney Green may be entitled to receive 20% of any commission received by Nepcote Financial Ltd.
LOCATION: The thriving village has a comprehensive range of amenities and shopping facilities including a large Sainsbury’s supermarket, post office, two bakers, a butcher’s shop, café’s and other independent retailers along with a good public library, churches of many faiths, and some lovely pubs and restaurants, plus takeaways. There is also a leisure centre with indoor swimming pool and gym. A recent addition is the “Made for Business” commercial park with retailers such as Screwfix, Toolstation, Lidl, Costa drive through and Morrison/Greggs Petrol forecourt shop. For commuters there is a main line railway station (London Victoria approximately 65 minutes) and there are excellent road links to via the A29 and A272 to the motorway network and beyond. Horsham is about seven miles distant and Gatwick Airport is about 21 miles.
The accommodation comprises:
Covered Front Door opening to
Entrance Hall
A spacious and welcoming entrance hall with understairs storage cupboard, downlighting, radiator, doors to all rooms, and stairs rising to the first floor landing.
Sitting Room
A large sitting room with front aspect window, two radiators and media centre.
Open Plan Kitchen & Family Room
This expansive open plan space has two defined areas with the kitchen comprising a range of eye and base level cabinets and drawers, quartz worktops and upstands, inset one and a half bowl sink with worktop routed drainer, integrated fridge freezer, integrated double AEG electric oven, integrated five burner induction hob with extractor hood over, integrated dishwasher, rear aspect window overlooking the garden and countryside beyond, downlighting, and door to utility room. The dining/family area is open to the kitchen and has French doors leading to the rear garden, two radiators, and downlighting.
Utility Room
A separate utility room with matching cabinetry and worktops, inset sink and worktop routed drainer, space and plumbing for washing machine, display shelving, cupboard housing gas fired boiler, radiator, downlighting, and side access door.
Study
The study has a front aspect window, radiator, and media point.
Cloakroom
With low level WC, wash hand basin, radiator, downlighting, and extractor fan.
From the entrance hall stairs rise to the First Floor Landing where there is a large airing cupboard housing the pressurized hot water tank, a loft hatch accessing the cavernous loft space, radiator and doors to all rooms.
Principal Bedroom
A bright and spacious principal bedroom suite with front aspect window, full width fitted wardrobes with hanging, shelving and mirrored sliding doors, radiator, door to ensuite shower room.
Ensuite Shower Room
A luxury shower suite comprising Roca sanitary ware and fittings with oversized walk-in shower, shower mixer and shower attachment, low-level WC with concealed dual flush, wall hung wash hand basin with mixer tap, heated towel radiator, shaver point, obscured front aspect window, downlighting, and extractor fan.
Bedroom 2
A second double bedroom with rear aspect window overlooking the beautiful countryside views, radiator, and fitted wardrobes.
Bedroom 3
A further double bedroom with front aspect window, radiator, and fitted wardrobes.
Bedroom 4
A fourth bedroom with rear aspect window, fitted wardrobes, and radiator.
Family Bathroom
A luxury bathroom suite comprising an enclosed panel bath with bath mixer and wall mounted shower attachment, low-level WC with concealed dual flush, wall hung wash hand basin with mixer tap, obscured rear aspect window, heated towel radiator, downlighting, and extractor fan.
Garage
A large double garage with power, lighting, up and over doors to the front and side door accessing the garden.
OUTSIDE
The property occupies an unusually large plot for such a new home, and is positioned toward the end of a private cul-de-sac, making this a very secluded home. Now occupied for a little over a year, the gardens, front and rear, are becoming more establish and will only improve further as time goes on. To the front, there is a large block paved driveway providing parking for 4-6 cars and accessing the double garage. There is a front lawn with two shrub borders and a paved path leading to the front door. To the rear, the partly walled garden is wonderfully secluded and is mainly laid to lawn, with steps rising to a raised patio, making a fabulous outside entertainment space. The patio continues to the side of the property where there is a side access gate.
Annual Estates Charge - £456.00
Council Tax Band - F
ref: 25/5806/21/05
Referral Fees: Courtney Green routinely refer prospective purchasers to Nepcote Financial Ltd who may offer to arrange insurance and/or mortgages. Courtney Green may be entitled to receive 20% of any commission received by Nepcote Financial Ltd.
NOTE: These particulars are intended only as a guide to prospective Buyers/Tenants to enable them to decide whether to make further enquiries with a view to taking up negotiations but they are otherwise not intended to be relied upon in any way for any purpose whatsoever and accordingly neither their accuracy nor the continued availability of the property is in any way guaranteed and they are furnished on the express understanding that neither the Agents nor the Vendors are to be or become under any liability or claim in respect of their contents. Any prospective Buyer/Tenant must satisfy himself by inspection or otherwise as to the correctness of the particulars contained.

Are you interested in viewing this property?
Please contact us…



