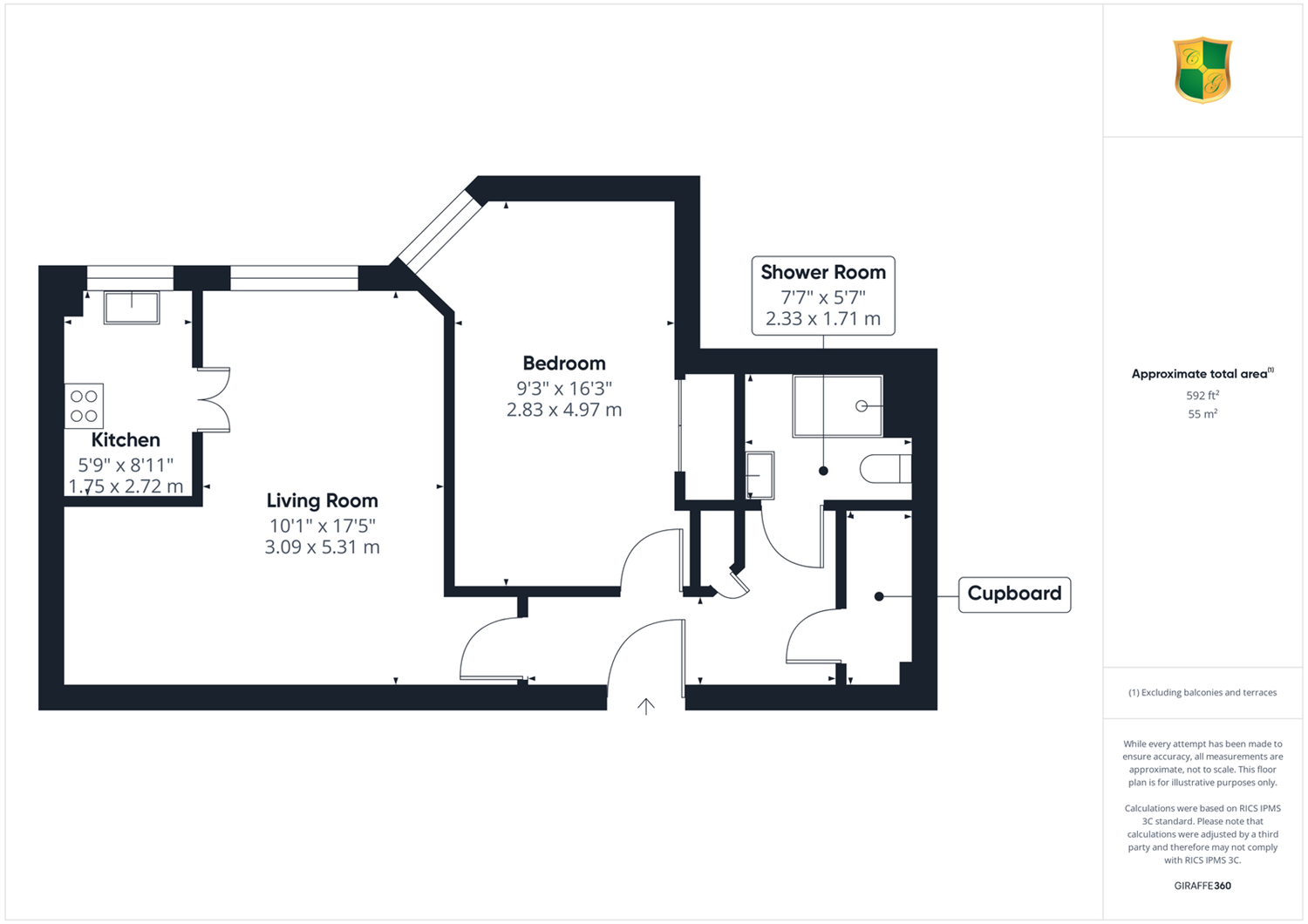Manton Court, Kings Road, Horsham
Guide Price £175,000
Available

1
bedroom

1
bathroom

1
reception
A spacious and very well presented one double bedroom second floor apartment situated in the acclaimed Manton Court, designed by McCarthy and Stone and offering retirement housing for those aged 60 years and above.
- RETIREMENT HOUSING FOR THOSE AGED 60 YEARS AND ABOVE
- RESIDENT SCHEME MANAGER AND CARELINE ALARM SERVICE
- LIFT, COMMUNAL LOUNGE & KITCHEN, GUEST FACILITIES, GARDEN
- ACCESSIBLE BY WHEELCHAIR
- BUS STOP DIRECTLY OPPOSITE
- POST OFFICE AND LOCAL SHOPS 1 MILE DISTANT
- TESCO EXPRESS CLOSE BY
- REGULAR SOCIAL ACTIVITIES
- CATS AND DOGS GENERALLY ACCEPTED
A larger than average, and very well presented, one double bedroom second floor apartment situated in the acclaimed Manton Court, designed by McCarthy and Stone and offering retirement housing for those aged 60 years and above. Located approximately 1 mile from Horsham town centre, 0.6 miles from Horsham railway station and within easy striking distance of Tesco's Express (50 yards), bus stop (opposite), Post Office and Co-Op (1 mile), and GP 2 miles. Manton Court is fully accessible by a wheelchair and there is a lift to all floors together with a recently refurbished communal lounge with kitchen, laundry room, guest facilities and well maintained communal gardens. For comfort and security there is a resident scheme manager and care line alarm service. Regular social activities are organised including coffee mornings, bingo nights, quiz nights, BBQ's, coach trips etc. We understand both cats and dogs are generally accepted subject to terms of the lease and landlords permission. This particular apartment enjoys larger than average accommodation, facing south west on the second floor. It is light and airy and is in a quiet location overlooking the car park and main entrance.
The accommodation comprises:
Lift and stairs to Second Floor
Private Front Door to
Entrance Hall
With cloaks cupboard, deep walk in cupboard housing PulsaCoil electric boiler and slatted shelving.
Living/Dining Room
Double glazed front aspect. Electric convector heater and night storage heater, ornate fire surround with electric coal effect fire, FM/TV point. Glazed double doors to
Kitchen
Double glazed front aspect. Fitted with a range of base and wall mounted cupboards and drawers in light wood effect with complementing worktop surfaces incorporating a single drainer stainless steel sink with chromium monobloc tap, AEG electric hob, Ventaxia filter hood, AEG electric oven, integrated fridge and freezer, tiled splashback, Dimplex fan heater.
Double Bedroom
Double glazed south facing front aspect. Mirror fronted wardrobe cupboards, TV/FM points.
Shower Room
Fitted with an oversized shower cubicle and having chromium thermostatic shower control, wall bracket and hand shower, low level WC, vanity unit with inset wash hand basin and cupboard under, tiled walls, mirror and shaver light, electric towel warmer, Dimplex wall heater.
TENURE
Leasehold - 125 years from July 2008
Service Charge - £1683.64 for the period 01/09/2025 - 28/02/2026
Ground Rent - £425 per annum (payable 6 monthly)
Council Tax Band - C
Agent's Note: We strongly advise any intending purchaser to verify the above with their legal representative prior to committing to a purchase. The above information has been supplied to us by our clients/managing agents in good faith, but we have not necessarily had sight of any formal documentation relating to the above.
Referral Fees: Courtney Green routinely refer prospective purchasers to Nepcote Financial Ltd who may offer to arrange insurance and/or mortgages. Courtney Green may be entitled to receive 20% of any commission received by Nepcote Financial Ltd.
The accommodation comprises:
Lift and stairs to Second Floor
Private Front Door to
Entrance Hall
With cloaks cupboard, deep walk in cupboard housing PulsaCoil electric boiler and slatted shelving.
Living/Dining Room
Double glazed front aspect. Electric convector heater and night storage heater, ornate fire surround with electric coal effect fire, FM/TV point. Glazed double doors to
Kitchen
Double glazed front aspect. Fitted with a range of base and wall mounted cupboards and drawers in light wood effect with complementing worktop surfaces incorporating a single drainer stainless steel sink with chromium monobloc tap, AEG electric hob, Ventaxia filter hood, AEG electric oven, integrated fridge and freezer, tiled splashback, Dimplex fan heater.
Double Bedroom
Double glazed south facing front aspect. Mirror fronted wardrobe cupboards, TV/FM points.
Shower Room
Fitted with an oversized shower cubicle and having chromium thermostatic shower control, wall bracket and hand shower, low level WC, vanity unit with inset wash hand basin and cupboard under, tiled walls, mirror and shaver light, electric towel warmer, Dimplex wall heater.
TENURE
Leasehold - 125 years from July 2008
Service Charge - £1683.64 for the period 01/09/2025 - 28/02/2026
Ground Rent - £425 per annum (payable 6 monthly)
Council Tax Band - C
Agent's Note: We strongly advise any intending purchaser to verify the above with their legal representative prior to committing to a purchase. The above information has been supplied to us by our clients/managing agents in good faith, but we have not necessarily had sight of any formal documentation relating to the above.
Referral Fees: Courtney Green routinely refer prospective purchasers to Nepcote Financial Ltd who may offer to arrange insurance and/or mortgages. Courtney Green may be entitled to receive 20% of any commission received by Nepcote Financial Ltd.
NOTE: These particulars are intended only as a guide to prospective Buyers/Tenants to enable them to decide whether to make further enquiries with a view to taking up negotiations but they are otherwise not intended to be relied upon in any way for any purpose whatsoever and accordingly neither their accuracy nor the continued availability of the property is in any way guaranteed and they are furnished on the express understanding that neither the Agents nor the Vendors are to be or become under any liability or claim in respect of their contents. Any prospective Buyer/Tenant must satisfy himself by inspection or otherwise as to the correctness of the particulars contained.

Are you interested in viewing this property?
Please contact us…

