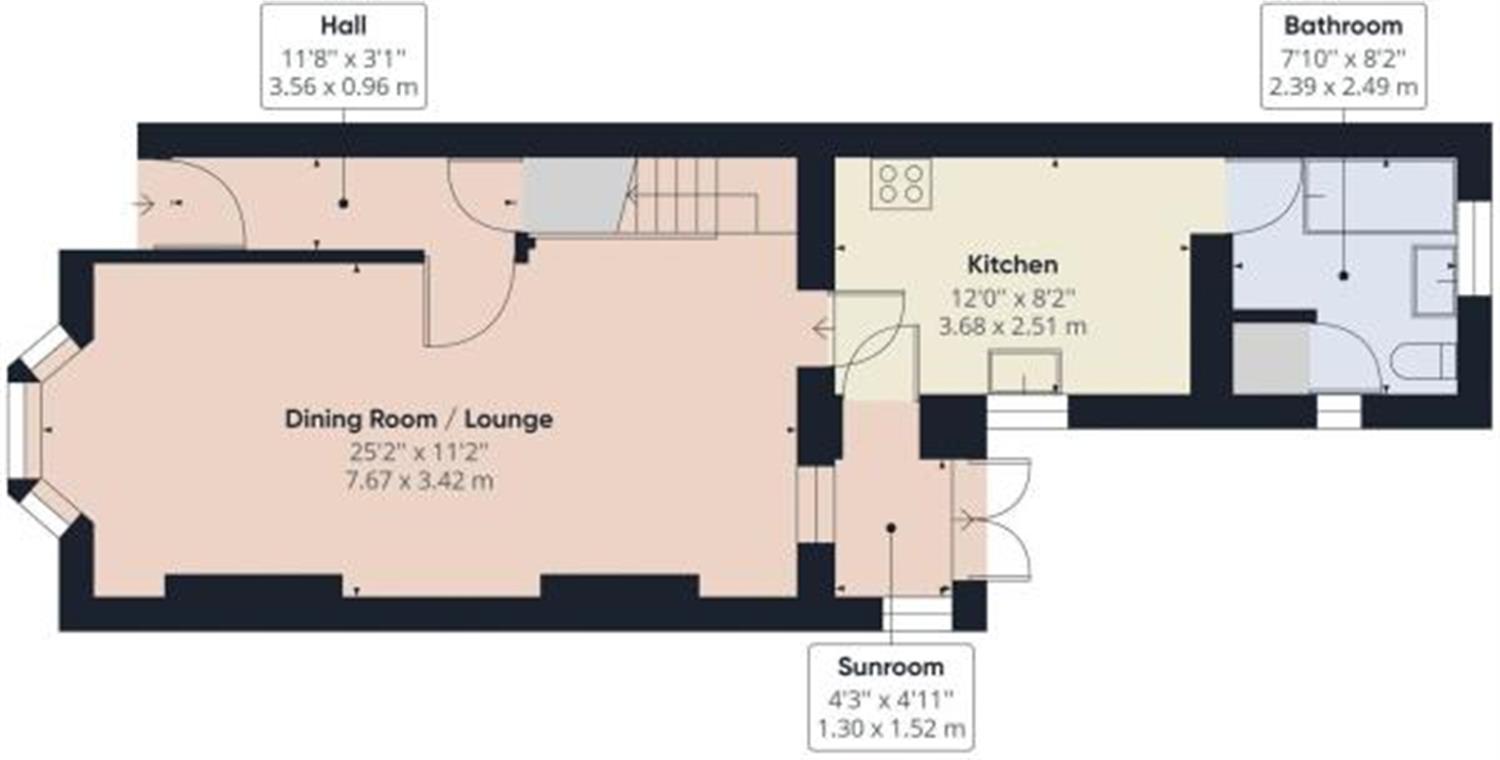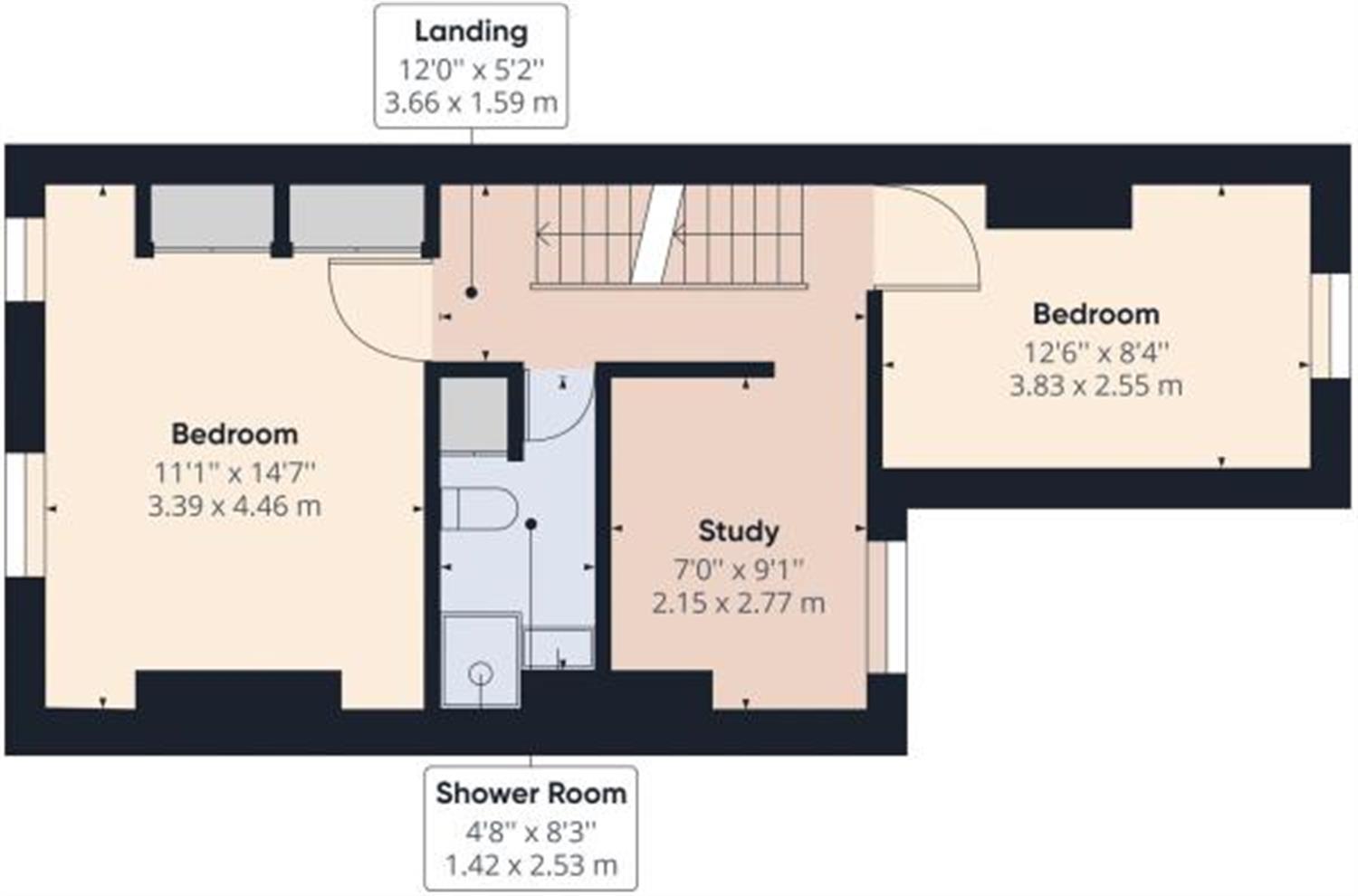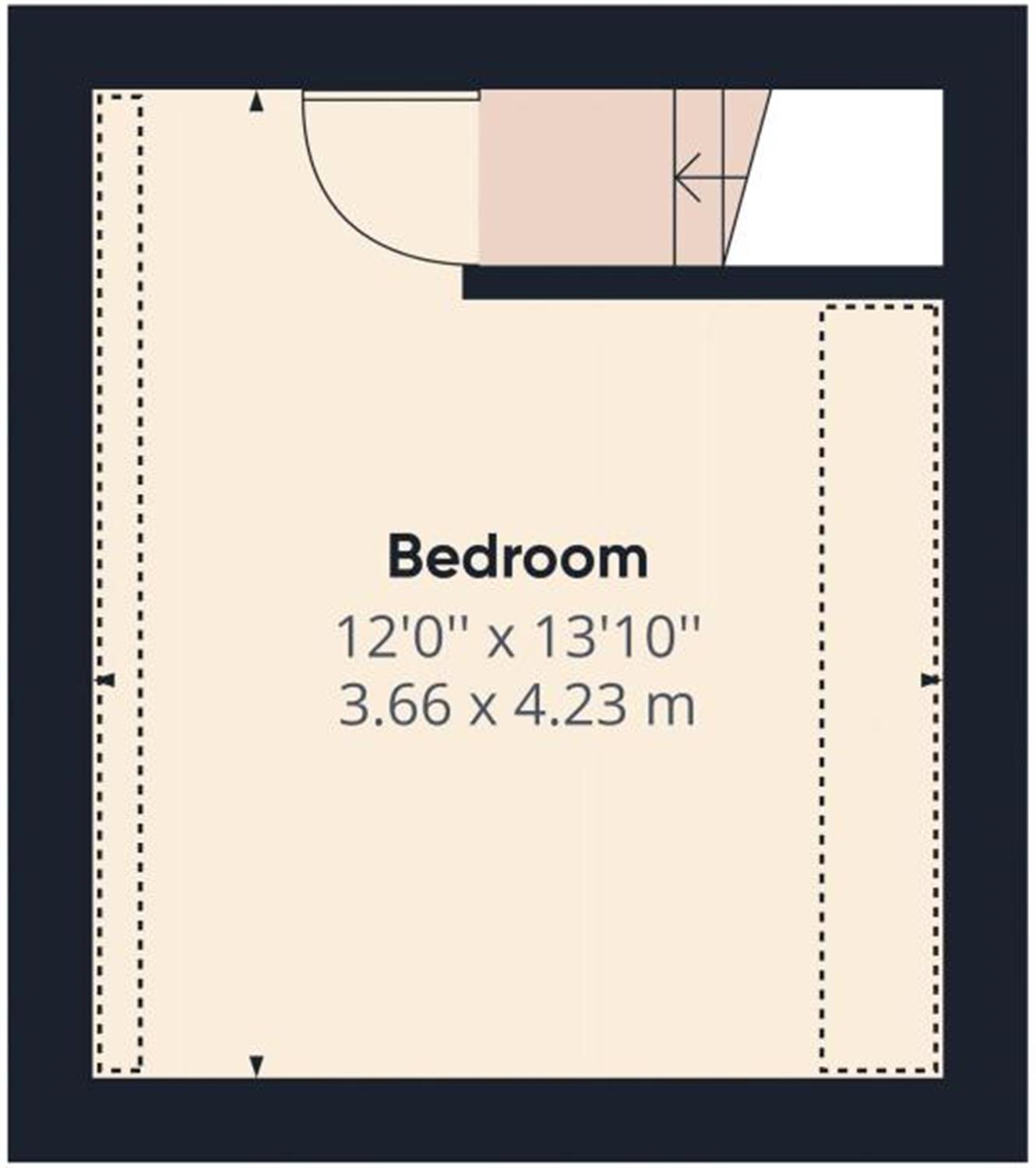Crawley Road, Horsham, West Sussex.
Guide Price £475,000
Available

4
bedrooms

2
bathrooms

1
reception
An older style semi-detached house with accommodation on three levels comprising 4 bedrooms, a bathroom and shower room, lounge/dining room, sun room and kitchen. Situated along the Crawley Road convenient for local shops, schools and the Littlehaven station.
- SEMI DETACHED VICTORIAN PROPERTY
- WALKING DISTANCE TO SHOPS, SCHOOLS AND LITTLEHAVEN STATION
- THREE FLOORS OF ACCOMMODATION
- LOUNGE/DINING ROOM
- FITTED KITCHEN AND SUN ROOM
- DOWNSTAIRS BATHROOM
- THREE BEDROOMS AND SHOWER ROOM ON THE FIRST FLOOR
- BEDROOM 3 ON THE TOP FLOOR
- REAR GARDEN
Courtney Green are pleased to be offering for sale this older style semi-detached Victorian residence located along the Crawley Road within easy walking distance of local shops, schools and Littlehaven Station. Offering exceptionally spacious living space, the accommodation which is on 3 floors comprises, on the ground floor an entrance hall off which is a good size lounge/dining room, a well fitted kitchen off which is a bathroom and a sun room giving direct access to the rear garden. On the first floor there are three bedrooms and a shower room and a staircase rises to a good sized loft bedroom. The property benefits from having double glazed replacement windows and a gas fired heating system to radiators.
The accommodation comprises:
Front Door to
Entrance Hall
Under stairs cupboard, door to
Lounge/Dining Room
Double-glazed bay front aspect and double-glazed rear aspect overlooking the sun room. Formerly two separate rooms and now offering spacious open living space and featuring an attractive open fire place with wooden surround and tiled inlay.
Kitchen
With double-glazed side aspect. Fitted with a range of base and wall mounted cupboards and drawers in light wood effect finish having complementing worktop surfaces with coloured ceramic tiled splashbacks, terracotta style flooring. Door to
Sun Room
With French Doors to the rear garden.
Bathroom
With double-glazed side and rear aspect. Fitted with a white suite comprising panel bath, pedestal wash hand basin, low level WC, all with localised tiling.
From the Entrance Hall a staircase rises to the First Floor Level
Bedroom 1
Twin double glazed front aspect.
Bedroom 2
Double glazed rear aspect.
Study/Bedroom 4
Double glazed rear aspect.
Shower Room
With low level WC, pedestal wash hand basin and shower cubicle.
From the Landing a staircase rises to
Loft Room/Bedroom 3
An interesting room with sloping ceilings and double-glazed skylight to the rear.
OUTSIDE
To the front of the property there is a small garden with brick wall border, side access leads to the rear garden which is a good length having a gravelled seating area leading to a lawn with side path, flower and shrub border, rear timber garden shed.
Council Tax Band - D
Referral Fees: Courtney Green routinely refer prospective purchasers to Nepcote Financial Ltd who may offer to arrange insurance and/or mortgages. Courtney Green may be entitled to receive 20% of any commission received by Nepcote Financial Ltd
The accommodation comprises:
Front Door to
Entrance Hall
Under stairs cupboard, door to
Lounge/Dining Room
Double-glazed bay front aspect and double-glazed rear aspect overlooking the sun room. Formerly two separate rooms and now offering spacious open living space and featuring an attractive open fire place with wooden surround and tiled inlay.
Kitchen
With double-glazed side aspect. Fitted with a range of base and wall mounted cupboards and drawers in light wood effect finish having complementing worktop surfaces with coloured ceramic tiled splashbacks, terracotta style flooring. Door to
Sun Room
With French Doors to the rear garden.
Bathroom
With double-glazed side and rear aspect. Fitted with a white suite comprising panel bath, pedestal wash hand basin, low level WC, all with localised tiling.
From the Entrance Hall a staircase rises to the First Floor Level
Bedroom 1
Twin double glazed front aspect.
Bedroom 2
Double glazed rear aspect.
Study/Bedroom 4
Double glazed rear aspect.
Shower Room
With low level WC, pedestal wash hand basin and shower cubicle.
From the Landing a staircase rises to
Loft Room/Bedroom 3
An interesting room with sloping ceilings and double-glazed skylight to the rear.
OUTSIDE
To the front of the property there is a small garden with brick wall border, side access leads to the rear garden which is a good length having a gravelled seating area leading to a lawn with side path, flower and shrub border, rear timber garden shed.
Council Tax Band - D
Referral Fees: Courtney Green routinely refer prospective purchasers to Nepcote Financial Ltd who may offer to arrange insurance and/or mortgages. Courtney Green may be entitled to receive 20% of any commission received by Nepcote Financial Ltd
NOTE: These particulars are intended only as a guide to prospective Buyers/Tenants to enable them to decide whether to make further enquiries with a view to taking up negotiations but they are otherwise not intended to be relied upon in any way for any purpose whatsoever and accordingly neither their accuracy nor the continued availability of the property is in any way guaranteed and they are furnished on the express understanding that neither the Agents nor the Vendors are to be or become under any liability or claim in respect of their contents. Any prospective Buyer/Tenant must satisfy himself by inspection or otherwise as to the correctness of the particulars contained.

Are you interested in viewing this property?
Please contact us…



