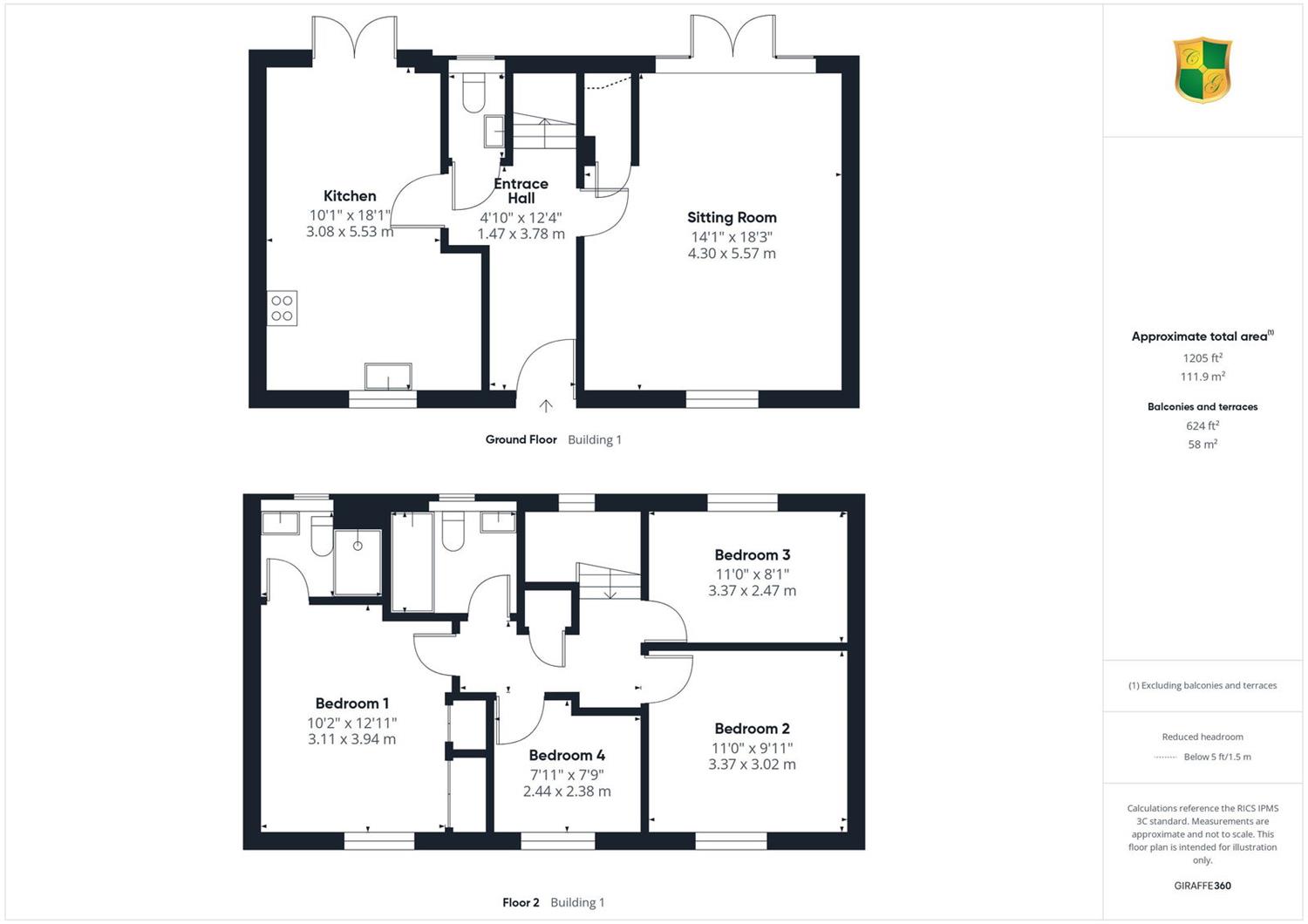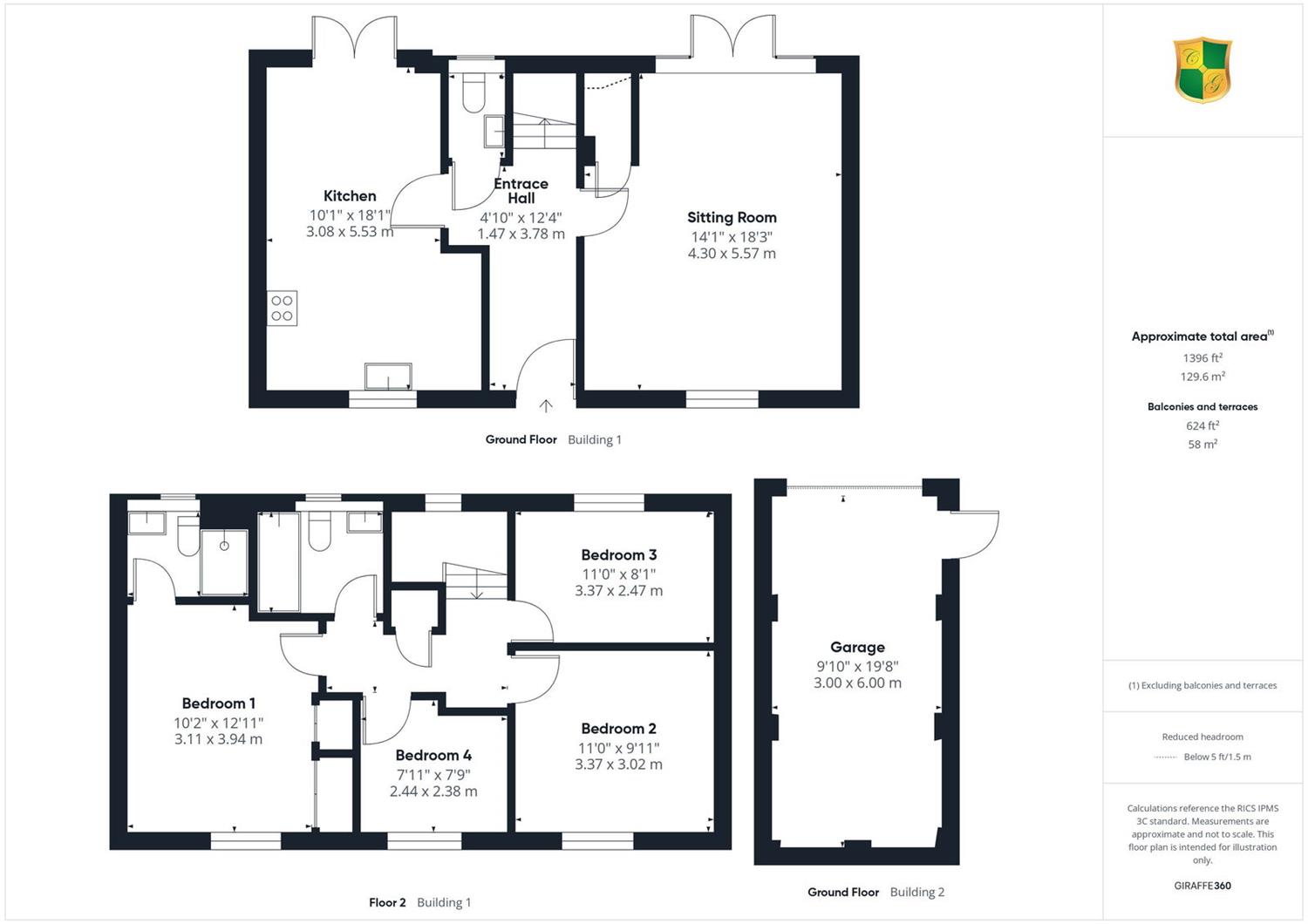Sargent Way, Broadbridge Heath, Horsham, West Sussex.
Guide Price £585,000
Available

4
bedrooms

2
bathrooms

2
receptions
A conveniently positioned four bedroom detached family home, with south-west facing garden, garage and driveway parking. NO CHAIN
- FOUR BEDROOM DETACHED FAMILY HOME
- HIGH SPECIFICATION KITCHEN
- LARGE SITTING ROOM
- ENSUITE SHOWER ROOM & FAMILY BATHROOM
- DOWNSTAIRS CLOAKROOM
- AMPLE STORAGE
- PRIVATE SOUTH-WEST FACING GARDEN
- DRIVEWAY & GARAGE
- NO CHAIN
Courtney Green are delighted to bring to the market this handsome double fronted, four bedroom, detached family home, located on the ever-popular Wickhurst Green development in Broadbridge Heath. Built in 2014, the property offers well thought out and generous accommodation, perfectly suited to modern family life. Wickhurst Green enjoys a superb location in a semi-rural setting, surrounded by Sussex countryside and is within the village Broadbridge Heath, with its broad range of amenities, including a village primary school, post office, public house, churches, bus routes and nearby Tesco superstore. There is also a village club, sports centre, tennis, cricket and football clubs as well as access to open countryside, The Downs Link and Warnham Nature Reserve. Just 30 miles from London and 20 miles from the Sussex coast, its close proximity to the A24, M23 and M25 ensures fast connections to London, Brighton, Crawley and other popular destinations. This particular home is just a moments walk from the largest of the many children's play areas within the development, and very close to the "secret garden" central green, offering a peaceful place to walk and leading on to public footpaths beyond. Offered to the market in superb condition, and with no onward chain.
The accommodation comprises:
Entrance Hall
A welcoming and spacious entrance hall with radiator, fuse board alarm control panel, stairs rising to the first floor landing, and doors to sitting room, kitchen and downstairs cloakroom.
Downstairs Cloakroom
With obscured rear aspect window, low-level WC with concealed dual flush, pedestal wash hand basin, and radiator.
Kitchen/Dining Room
The well appointed kitchen comprises a range of eye and base level cabinets and drawers with complementing worktops over, one and a half bowl sink and drainer with mixer tap, integrated fridge freezer, integrated eye level double oven, integrated full size dishwasher, integrated washing machine, five burner gas hob with extractor hood over, downlighting, front aspect window, two radiators, satellite point, and French doors opening to the rear garden.
Sitting Room
A large and bright sitting room with front aspect window, two radiators, media point, satellite point, large storage cupboard, and French doors opening to the rear garden.
From the entrance hall, stairs rise to the First Floor Landing where there is a rear aspect picture window, radiator, and airing cupboard housing Megaflow pressurised hot water tank. A loft hatch accesses the cavernous loft space which has been fully boarded on raised joists to provide ample storage space, whilst retaining the correct level of insulation.
Principal Bedroom
A large principal bedroom suite with front aspect window, radiator, triple fitted wardrobe, and door to ensuite shower room.
Ensuite Shower Room
A luxury shower suite comprising an oversized shower with shower mixer and shower attachment, low-level WC with dual flush, wall hung wash hand basin with mixer tap, obscured rear aspect window, shaver point, downlighting, tiled floor, half height wall tiling.
Bedroom 2
A large double bedroom with front aspect window and radiator.
Bedroom 3
A further double bedroom with rear aspect window and radiator.
Bedroom 4
A large single bedroom with front aspect window and radiator.
Family Bathroom
A luxury bathroom suite comprising an enclosed panel bath with central bath filler tap and shower over, low level WC with dual flush, wall hung wash hand basin with mixer tap, heated towel radiator, downlighting.
Outside
To the front, the house is attractively framed by mature shrub borders, hedges, and climbing plants. A side gate accesses the rear garden, which enjoys a sunny south-westerly aspect, and a good degree of privacy thanks to the established evergreen planting, and thoughtfully positioned specimen trees. A large paved patio provides a perfect space for outdoor entertaining and summer BBQ's, with the remaining garden laid to lawn with ample space for children to play.
Garage & Parking
A large single garage with power, lighting, up and over door, and side access door to garden.
A block paved driveway provides two parking spaces.
Council Tax Band - F
Referral Fees: Courtney Green routinely refer prospective purchasers to Nepcote Financial Ltd who may offer to arrange insurance and/or mortgages. Courtney Green may be entitled to receive 20% of any commission received by Nepcote Financial Ltd.
Ref: 25/5820/19/06
The accommodation comprises:
Entrance Hall
A welcoming and spacious entrance hall with radiator, fuse board alarm control panel, stairs rising to the first floor landing, and doors to sitting room, kitchen and downstairs cloakroom.
Downstairs Cloakroom
With obscured rear aspect window, low-level WC with concealed dual flush, pedestal wash hand basin, and radiator.
Kitchen/Dining Room
The well appointed kitchen comprises a range of eye and base level cabinets and drawers with complementing worktops over, one and a half bowl sink and drainer with mixer tap, integrated fridge freezer, integrated eye level double oven, integrated full size dishwasher, integrated washing machine, five burner gas hob with extractor hood over, downlighting, front aspect window, two radiators, satellite point, and French doors opening to the rear garden.
Sitting Room
A large and bright sitting room with front aspect window, two radiators, media point, satellite point, large storage cupboard, and French doors opening to the rear garden.
From the entrance hall, stairs rise to the First Floor Landing where there is a rear aspect picture window, radiator, and airing cupboard housing Megaflow pressurised hot water tank. A loft hatch accesses the cavernous loft space which has been fully boarded on raised joists to provide ample storage space, whilst retaining the correct level of insulation.
Principal Bedroom
A large principal bedroom suite with front aspect window, radiator, triple fitted wardrobe, and door to ensuite shower room.
Ensuite Shower Room
A luxury shower suite comprising an oversized shower with shower mixer and shower attachment, low-level WC with dual flush, wall hung wash hand basin with mixer tap, obscured rear aspect window, shaver point, downlighting, tiled floor, half height wall tiling.
Bedroom 2
A large double bedroom with front aspect window and radiator.
Bedroom 3
A further double bedroom with rear aspect window and radiator.
Bedroom 4
A large single bedroom with front aspect window and radiator.
Family Bathroom
A luxury bathroom suite comprising an enclosed panel bath with central bath filler tap and shower over, low level WC with dual flush, wall hung wash hand basin with mixer tap, heated towel radiator, downlighting.
Outside
To the front, the house is attractively framed by mature shrub borders, hedges, and climbing plants. A side gate accesses the rear garden, which enjoys a sunny south-westerly aspect, and a good degree of privacy thanks to the established evergreen planting, and thoughtfully positioned specimen trees. A large paved patio provides a perfect space for outdoor entertaining and summer BBQ's, with the remaining garden laid to lawn with ample space for children to play.
Garage & Parking
A large single garage with power, lighting, up and over door, and side access door to garden.
A block paved driveway provides two parking spaces.
Council Tax Band - F
Referral Fees: Courtney Green routinely refer prospective purchasers to Nepcote Financial Ltd who may offer to arrange insurance and/or mortgages. Courtney Green may be entitled to receive 20% of any commission received by Nepcote Financial Ltd.
Ref: 25/5820/19/06
NOTE: These particulars are intended only as a guide to prospective Buyers/Tenants to enable them to decide whether to make further enquiries with a view to taking up negotiations but they are otherwise not intended to be relied upon in any way for any purpose whatsoever and accordingly neither their accuracy nor the continued availability of the property is in any way guaranteed and they are furnished on the express understanding that neither the Agents nor the Vendors are to be or become under any liability or claim in respect of their contents. Any prospective Buyer/Tenant must satisfy himself by inspection or otherwise as to the correctness of the particulars contained.

Are you interested in viewing this property?
Please contact us…


