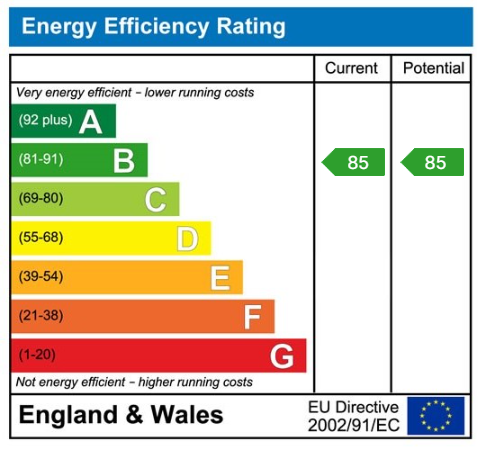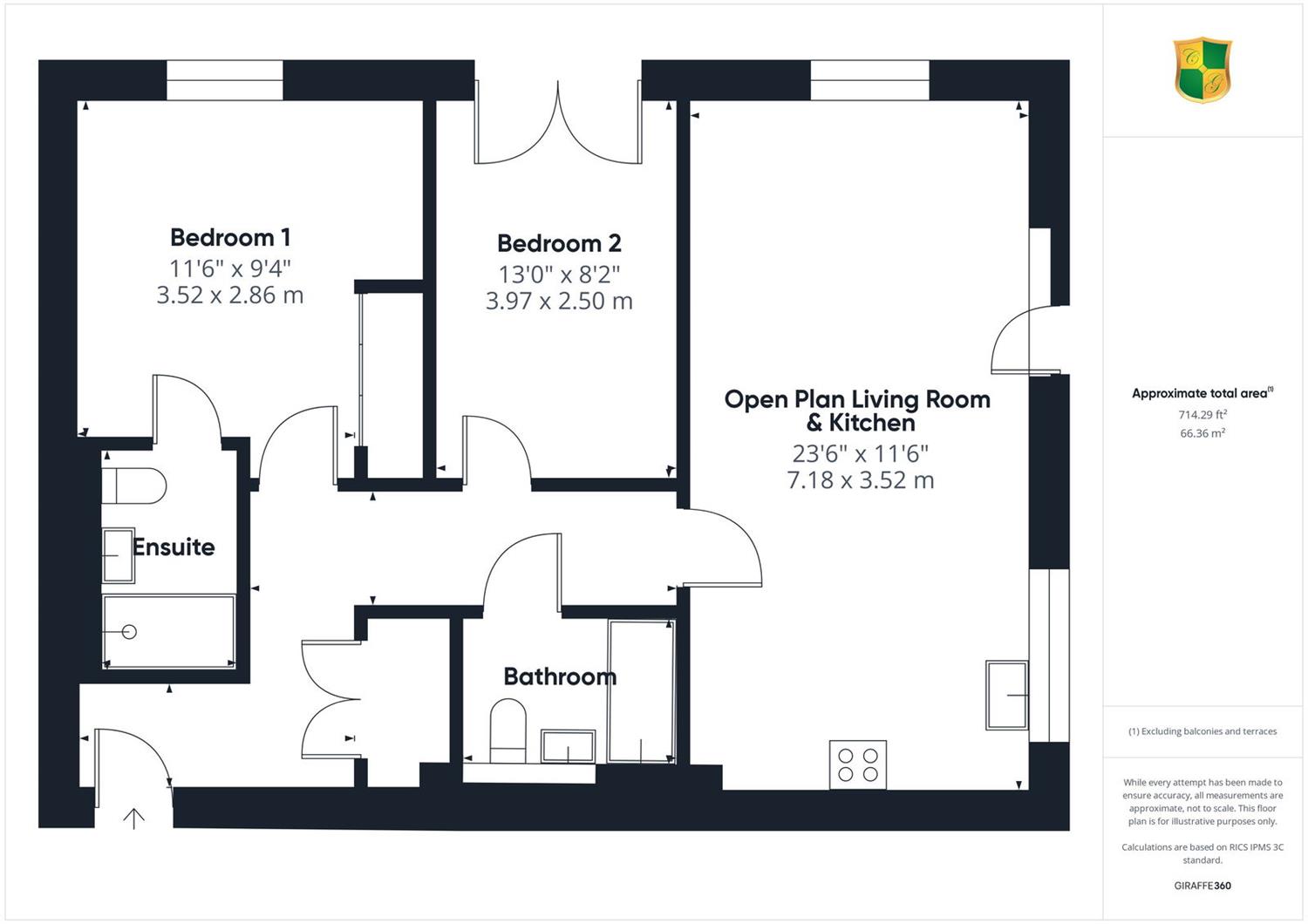The Mill, The Boulevard, Horsham, West Sussex.
Guide Price £315,000
Available

2
bedrooms

2
bathrooms

1
reception
A top floor, two bed, two bath luxury apartment, with two underground parking spaces, locker storage and a communal garden, located in the popular Highwood development. NO CHAIN
- TWO DOUBLE BEDROOMS
- ENSUITE SHOWER ROOM & MAIN BATHROOM
- OPEN PLAN LIVING SPACE
- HIGH SPECIFICATION KITCHEN
- TWO JULIET BALCONIES
- UTILITY CUPBOARD
- TWO PARKING SPACES IN SECURE UNDERGROUND CAR PARK
- LOCKER STORAGE IN UNDERGROUND CAR PARK
- COMMUNAL GARDEN
- NO CHAIN
Courtney Green are delighted to bring to the market this two bedroom, two bathroom, luxury top floor apartment, located in one of the most sought after buildings on the popular Highwood development. "The Mill", was the pinnacle of this phase of the development, not only for its landscaped surrounding with bridged water feature access, but uniquely, it also benefits from secure underground parking and has a communal garden solely for the residents of the block. Designed and built by Berkeley Homes, the concept of the Highwood development is that of a classic English village culture where the traditionally styled homes, attractive street scenes, village pond and central square and cafe create a real sense of community, yet in a location which is close to Horsham town centre, with its comprehensive range of shopping, sporting and leisure facilities and transport links to London, Gatwick Airport and the coast. With lift access to the top floor, the accommodation in brief comprises an entrance hall with double width utility cupboard, a wonderfully bright dual aspect living space with Juliet balcony, a fully fitted high specification kitchen, a principal bedroom suite with fitted wardrobes, a luxury ensuite shower room, a second double bedroom, and a luxury bathroom suite. The property benefits from having two allocated parking spaces in the secure underground car park, along with a secure storage locker. NO CHAIN.
The accommodation comprises:
A communal entrance foyer with stairs and lift rising to the top floor.
Individual front door opening to
Entrance Hall
A convenient entrance area with radiator, downlighting, Amtico flooring, double width utility cupboard with space and plumbing for washing machine and dryer, gas fired boiler, fuse board and internet points.
Open Plan Living Area
A wonderfully bright and spacious open plan living space with dual aspect windows to the front and side, fitted plantation shutters, French doors opening to Juliet balcony with commanding views over the surrounding area and the countryside beyond, two radiators, Amtico flooring, open to the kitchen area.
Kitchen
The kitchen comprises a range of eye and base level cabinets finished in a warm grey with complementing worktops, mid-level integrated AEG electric oven, integrated AEG four burner induction hob with hidden extractor over, integrated fridge freezer, integrated full size dishwasher, stainless steel inset sink with mixer tap, downlighting.
Principal Bedroom Suite
A large principal bedroom suite with front aspect window, plantation shutters, double width fitted wardrobe with sliding doors, radiator and door to luxury ensuite shower room.
Luxury Ensuite Shower Room
The shower suite comprises an oversized walk-in shower with concealed shower mixer, handheld shower attachment and rainfall showerhead, low-level WC with concealed dual flush, wall hung wash hand basin with mixer tap, heated towel radiator, recessed bathroom cabinet with mirror doors, shaver point and lighting, Amtico flooring, downlighting and extractor fan.
Bedroom 2
A second double bedroom with French doors opening to a Juliet balcony, radiator.
Bathroom
The bathroom suite comprises an enclosed panel bath with concealed bath mixer and filler, shower attachment over bath, low-level WC with concealed dual flush, wall hung wash hand basin with mixer tap, heated towel radiator, recessed mirror with shaver point and light, downlighting and extractor fan.
OUTSIDE
To the front, the property is accessed via a decked and handrailed platform bridge over a spectacular water feature, and to the side of the property is a ramp accessing the gated underground parking area, where there are two allocated spaces with the property. To the rear of the building there is a beautifully kept, secure communal garden, for the exclusive use of "The Mill" residence.
Additional Information
Lease - 135 years from 01/01/2018
Service Charge & Estate Charge - £2376.00
Ground Rent - £350.00
Managing Agents - Courtney Green Management Department 01403 246170
Council Tax Band - C
Agent's Note:
We strongly advise any intending purchaser to verify the above with their legal representative before committing to a purchase. The above information has been supplied to us by our clients/managing agents in good faith, but we have not necessarily had sight of any formal documentation relating to the above.
Referral Fees:
Courtney Green routinely refers prospective purchasers to Nepcote Financial Ltd who may offer to arrange insurance and/or mortgages. Courtney Green may be entitled to receive 20% of any commission received by Nepcote Financial Ltd
The accommodation comprises:
A communal entrance foyer with stairs and lift rising to the top floor.
Individual front door opening to
Entrance Hall
A convenient entrance area with radiator, downlighting, Amtico flooring, double width utility cupboard with space and plumbing for washing machine and dryer, gas fired boiler, fuse board and internet points.
Open Plan Living Area
A wonderfully bright and spacious open plan living space with dual aspect windows to the front and side, fitted plantation shutters, French doors opening to Juliet balcony with commanding views over the surrounding area and the countryside beyond, two radiators, Amtico flooring, open to the kitchen area.
Kitchen
The kitchen comprises a range of eye and base level cabinets finished in a warm grey with complementing worktops, mid-level integrated AEG electric oven, integrated AEG four burner induction hob with hidden extractor over, integrated fridge freezer, integrated full size dishwasher, stainless steel inset sink with mixer tap, downlighting.
Principal Bedroom Suite
A large principal bedroom suite with front aspect window, plantation shutters, double width fitted wardrobe with sliding doors, radiator and door to luxury ensuite shower room.
Luxury Ensuite Shower Room
The shower suite comprises an oversized walk-in shower with concealed shower mixer, handheld shower attachment and rainfall showerhead, low-level WC with concealed dual flush, wall hung wash hand basin with mixer tap, heated towel radiator, recessed bathroom cabinet with mirror doors, shaver point and lighting, Amtico flooring, downlighting and extractor fan.
Bedroom 2
A second double bedroom with French doors opening to a Juliet balcony, radiator.
Bathroom
The bathroom suite comprises an enclosed panel bath with concealed bath mixer and filler, shower attachment over bath, low-level WC with concealed dual flush, wall hung wash hand basin with mixer tap, heated towel radiator, recessed mirror with shaver point and light, downlighting and extractor fan.
OUTSIDE
To the front, the property is accessed via a decked and handrailed platform bridge over a spectacular water feature, and to the side of the property is a ramp accessing the gated underground parking area, where there are two allocated spaces with the property. To the rear of the building there is a beautifully kept, secure communal garden, for the exclusive use of "The Mill" residence.
Additional Information
Lease - 135 years from 01/01/2018
Service Charge & Estate Charge - £2376.00
Ground Rent - £350.00
Managing Agents - Courtney Green Management Department 01403 246170
Council Tax Band - C
Agent's Note:
We strongly advise any intending purchaser to verify the above with their legal representative before committing to a purchase. The above information has been supplied to us by our clients/managing agents in good faith, but we have not necessarily had sight of any formal documentation relating to the above.
Referral Fees:
Courtney Green routinely refers prospective purchasers to Nepcote Financial Ltd who may offer to arrange insurance and/or mortgages. Courtney Green may be entitled to receive 20% of any commission received by Nepcote Financial Ltd
NOTE: These particulars are intended only as a guide to prospective Buyers/Tenants to enable them to decide whether to make further enquiries with a view to taking up negotiations but they are otherwise not intended to be relied upon in any way for any purpose whatsoever and accordingly neither their accuracy nor the continued availability of the property is in any way guaranteed and they are furnished on the express understanding that neither the Agents nor the Vendors are to be or become under any liability or claim in respect of their contents. Any prospective Buyer/Tenant must satisfy himself by inspection or otherwise as to the correctness of the particulars contained.

Are you interested in viewing this property?
Please contact us…

