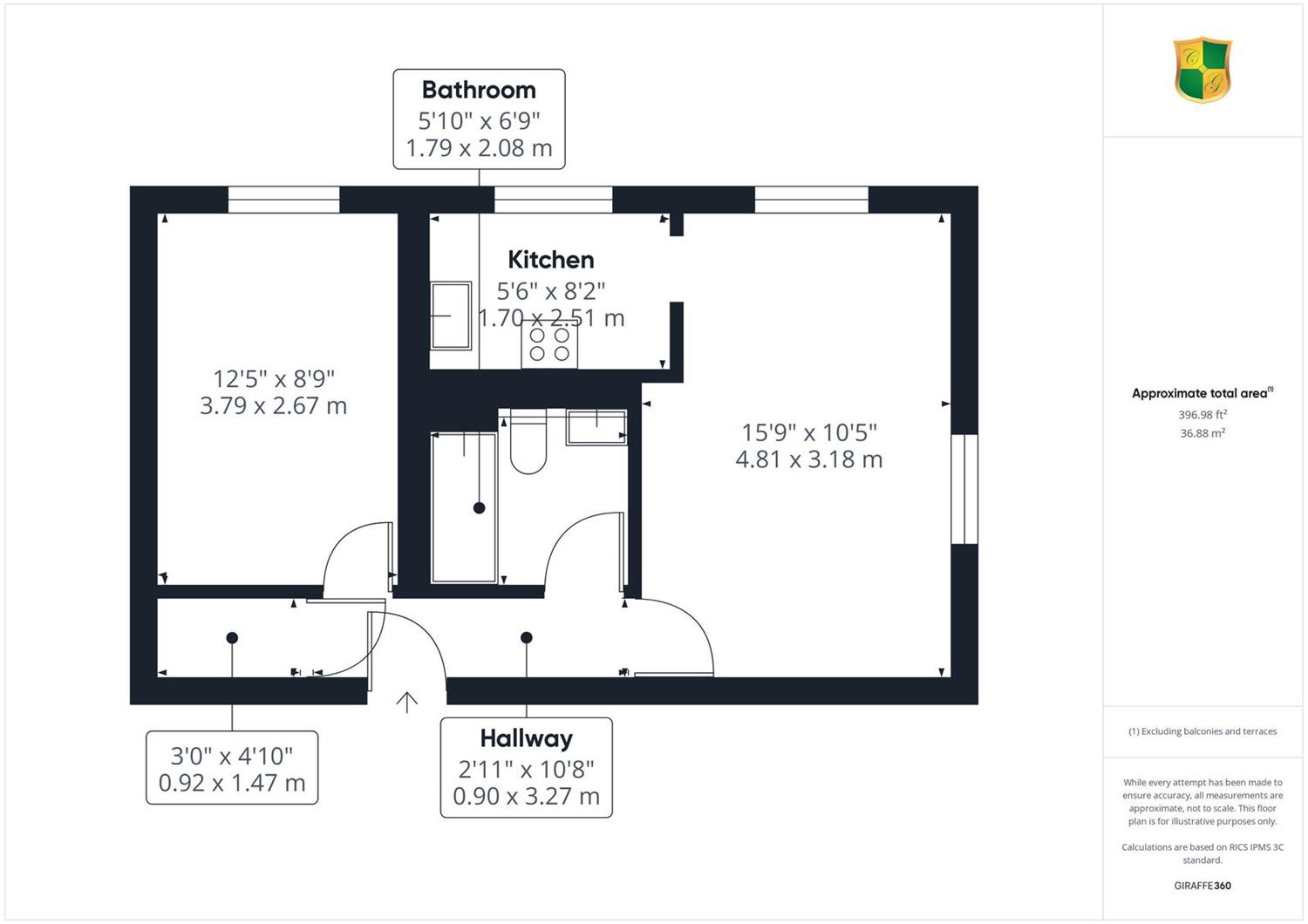Grove House, Moons Lane, Horsham, West Sussex, RH13 5BX
Guide Price £180,000
Available

1
bedroom

1
bathroom

1
reception
A purpose built ground floor flat offered for sale with the benefit of no forward chain. Situated along a private road and with the benefit of an extended lease, the property comprises a good sized living / dining room, kitchen, a double bedroom and a modern fitted bathroom.
- ALLOCATED PARKING
- EXTENDED LEASE
- NO FORWARD CHAIN
- 10-15 MINUTE WALK TO THE TOWN CENTRE AND STATION
- GROUND FLOOR FLAT
Situated within walking distance of the town centre and Horsham mainline train station is this purpose built ground floor flat offered for sale with the benefit of no forward chain. Situated along a private road and with the benefit of an extended lease, the property comprises a good sized living / dining room, kitchen, a double bedroom and a modern fitted bathroom. There is a gas fired heating system to radiators and all the windows have double glazed fitments. Outside, there is an allocated parking space and well maintained communal grounds with a bike store. Horsham town centre with its comprehensive range of shopping, sporting and leisure facilities is an easy 10 minute walk away, as is the train station to London, Gatwick Airport and the coast.
The accommodation comprises:
Communal front door with security entry phone system to:
Entrance Foyer
Private front door to
Entrance Hall
Radiator, deep storage cupboard , entry phone.
Living / Dining Room
Double glazed double aspect to the side and rear. Two radiators, twin satellite cable Open Reach master socket. Opening to:
Kitchen
Double glazed side aspect. Fitted with a range of base and wall mounted cupboards and drawers with complimenting work top surfaces incorporating a one and a half bowl sink with monobloc tap, Beko gas hob with electric oven under, space for a fridge freezer and space and plumbing for washing machine, side shelf with storage unit under. Wall mounted Ideal gas fired combination boiler, extractor fan.
Double Bedroom
Double glazed side aspect. Radiator.
Bathroom
Fitted with a white suite comprising panelled bath with chromium mixer tap and shower attachment, tiled walls, low level wc., pedestal wash hand basin with chromium mixer tap, localised tiling, vanity shelf with large mirror over, extractor fan, radiator, vinyl floor covering.
OUTSIDE
To the front of the property there is an allocated parking space, well maintained communal grounds with bike store.
LEASEHOLD
125 years from 25 December 1993 (Current lease will be extended to around 154 years from 1993)
Service charge - £323.57 from April 25 - June 25
Ground rent - Once the lease is extended the ground rent will be zero
Council Tax Band - B
Referral Fees:
Courtney Green routinely refer prospective purchasers to Nepcote Financial Ltd who may offer to arrange insurance and/or mortgages. Courtney Green may be entitled to receive 20% of any commission received by Nepcote Financial Ltd.
The accommodation comprises:
Communal front door with security entry phone system to:
Entrance Foyer
Private front door to
Entrance Hall
Radiator, deep storage cupboard , entry phone.
Living / Dining Room
Double glazed double aspect to the side and rear. Two radiators, twin satellite cable Open Reach master socket. Opening to:
Kitchen
Double glazed side aspect. Fitted with a range of base and wall mounted cupboards and drawers with complimenting work top surfaces incorporating a one and a half bowl sink with monobloc tap, Beko gas hob with electric oven under, space for a fridge freezer and space and plumbing for washing machine, side shelf with storage unit under. Wall mounted Ideal gas fired combination boiler, extractor fan.
Double Bedroom
Double glazed side aspect. Radiator.
Bathroom
Fitted with a white suite comprising panelled bath with chromium mixer tap and shower attachment, tiled walls, low level wc., pedestal wash hand basin with chromium mixer tap, localised tiling, vanity shelf with large mirror over, extractor fan, radiator, vinyl floor covering.
OUTSIDE
To the front of the property there is an allocated parking space, well maintained communal grounds with bike store.
LEASEHOLD
125 years from 25 December 1993 (Current lease will be extended to around 154 years from 1993)
Service charge - £323.57 from April 25 - June 25
Ground rent - Once the lease is extended the ground rent will be zero
Council Tax Band - B
Referral Fees:
Courtney Green routinely refer prospective purchasers to Nepcote Financial Ltd who may offer to arrange insurance and/or mortgages. Courtney Green may be entitled to receive 20% of any commission received by Nepcote Financial Ltd.
NOTE: These particulars are intended only as a guide to prospective Buyers/Tenants to enable them to decide whether to make further enquiries with a view to taking up negotiations but they are otherwise not intended to be relied upon in any way for any purpose whatsoever and accordingly neither their accuracy nor the continued availability of the property is in any way guaranteed and they are furnished on the express understanding that neither the Agents nor the Vendors are to be or become under any liability or claim in respect of their contents. Any prospective Buyer/Tenant must satisfy himself by inspection or otherwise as to the correctness of the particulars contained.

Are you interested in viewing this property?
Please contact us…

